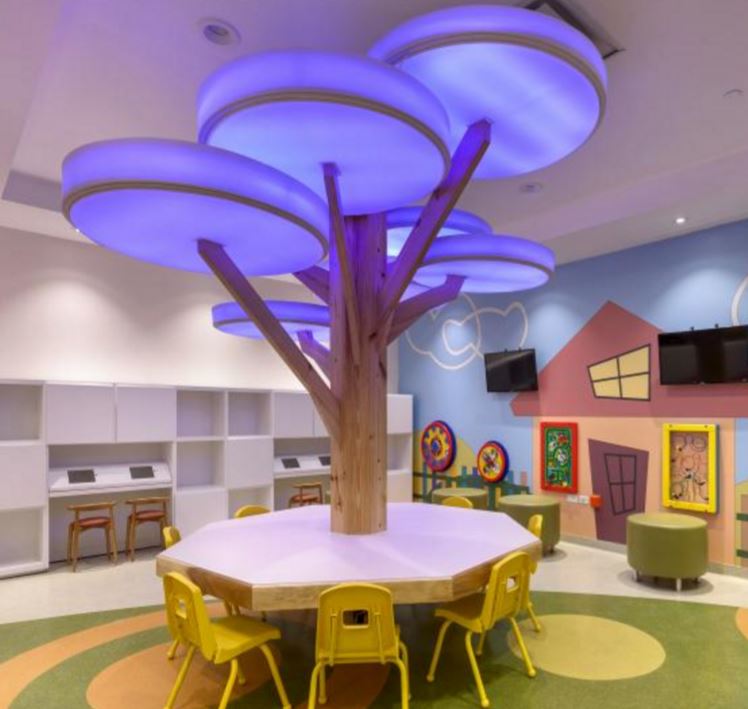
The Cedimat Cardiovascular Center is a facility that strives for the protection and care of creativity and compassion and they keep this in mind with their Healthcare Design. Not only is it a 322,917-square-foot facility, with eight floors and 180 beds, it is also the home of many local artists work and mother nature herself.
The main design behind the facility was done by Gresham Smith and Partners, with architectural design by Civil del Caribe. The artistic genius for the interior designs came from Michelle Urtecho and Associates.
A tree was the actual inspiration for the healthcare design of The Cedimat Cardiovascular Center. On each floor there is representation of the trees throughout the seasons, so you can experience each season of the year while surrounded by birds and forest scenery. This kids area features waiting room wall toys available at SensoryEdge in the mounted wall toy collection
The color scheme ranges from softer earth tones to intense and vibrant hues. Tree rings are used in the flooring design to indicate the main area that is the nurses’ station. The rings increase and spread throughout the blueprint. This helps to visually break the halls. Each floor has two places for clinicians and collaboration. On the first floor there is an auditorium with accommodations for conferences, education, seminars, and training.
Each floor plays a special role in health care as well. 1st is the main area for patients and guest to arrive and get information. Also the imaging department, a clinical lab, and emergency adult and pediatric and international services. Floors 4-6 are where the patients stay and have access to the “healing garden” located on the fifth floor. Pediatric care, surgery, ICU, patient rooms, and exam rooms are located on the third floor. And last but not least Procedural space, ICU, surgery, cath labs, recovery, chapel, sterilization central, and the step-down unit are located on the second floor.
Read the original article in Health Care Design Magazine here:
PHOTO TOUR: Cedimat Cardiovascular Center
If you would like us to feature your healthcare facility or designs we would love to see your pictures and feature you in an article about designing spaces with kids in mind. To be considered please contact us at help@sensoryedge.com with the subject line SensoryEdge Blog Contributor – design.




